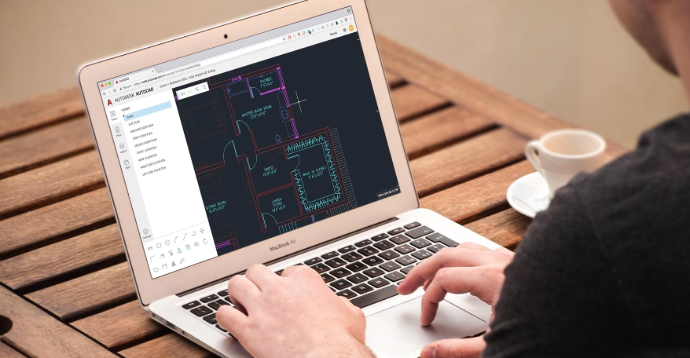
Job Summary:
The Draftsman is responsible for preparing detailed technical drawings and plans based on specifications provided by engineers, architects, or project managers. The role involves using CAD software to create accurate and clear designs for construction, renovation, or maintenance projects.

Key Responsibilities:
- Prepare detailed drawings, layouts, and schematics using AutoCAD or other design software.
- Collaborate with engineers and project managers to understand project requirements and specifications.
- Revise drawings based on feedback and ensured compliance with industry standards and regulations.
- Maintain organized records of drawings and revisions.
- Conduct site visits to gather measurements and verify design feasibility.
- Assist in preparing documentation for permits and approvals.
- Ensure timely delivery of drawings to support project schedules.
